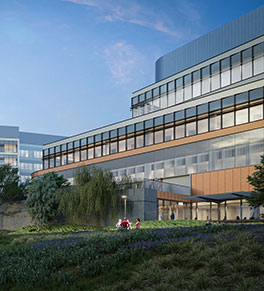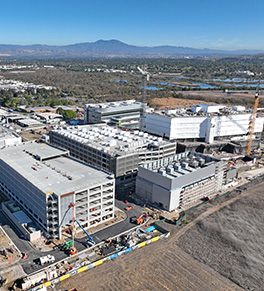Going green with healing vibes

UCI Health — Irvine was conceived to extend academic-level medicine to residents of coastal and south Orange County. But its planners undertook their mission with another key commitment: building an environmentally sensitive, sustainable medical campus.They even went a step further, designing the buildings and surrounding spaces to promote calm, healing spaces inside and out.
The medical center at Jamboree Road and Birch Street is one of the first academic medical centers in the world to feature a non-combustion central plant with facilities that are 100% electric, says Paul E. DaVeiga, director of planning, design and construction at UCI Health.
“The University of California policy requires that all hot water and heating systems are electric, but there is an exclusion allowing steam and sterilization to be generated by fossil fuels for healthcare purposes. For the UC Health — Irvine campus, we took it to the next level and asked, ‘What if we go all electric?’”
Engineers and planners were able to achieve that goal by breaking down the energy-using components across the healthcare campus into separate units. The unique energy demands were then addressed with a point-of-use analysis, DaVeiga says.
“Hospitals rely on central steam, and that is generally a big user of natural gas. We decentralized the more traditional steam plant. For example, for humidification needs such as in procedure areas and operating rooms, we installed point-of-use humidifiers for each space.”
UCI Health already has established itself as a leader in promoting sustainability. In August 2021, it became a member of the United Nations-backed global campaign Race to Zero. The designation requires a pledge to cut greenhouse gas emissions to as close to zero as possible by 2050, and to report yearly on progress toward meeting these goals.
UCI Health was also named a 2022 Climate Champion by Health Care Without Harm, receiving a Climate Champion Award for its commitment and progress to reducing greenhouse gas emissions. Practice Greenhealth honored the health system for its successes in energy and climate conservation at its existing facilities.
UC Irvine boasts 20 buildings that have earned a Platinum designation, the highest available, from Leadership in Energy and Environmental Design (LEED), the world's most widely used "green building" rating system. Both the Joe C. Wen and Family Center for Advanced Care and the new hospital, opening in 2025, are designed as LEED platinum buildings, while the Chao Family Comprehensive Cancer Center and Ambulatory Care building boasts a LEED gold designation.
“Because of our long-standing commitment to sustainability and environmental stewardship, we felt this should be extended to any new building we undertake,” DaVeiga says.
Environmental concerns infused the planning for the entire medical center complex. Other green components include:
- Photovoltaic panels installed on the roofs of both parking structures
- LED lighting with room occupancy sensors in all buildings
- Imaging equipment with low-power modes to conserve energy during off-peak use
- Low-energy glass windows and doors
- Capturing heat from water chillers supporting various mechanical systems, then piping that energy back to the power plant for reuse
- Architectural components limiting direct sunlight that can unnecessarily heat building interiors
The campus is a model of energy efficiency — and it will be staffed as such, with a highly trained group of men and women.
“It’s a very complex set of equipment that allows us to do this and electrify the campus,” he says. “It requires a different skill set than is needed by facilities personnel who deal with simpler systems.”
What may have a more noticeable impact on patients and visitors to the $1.3 billion medical campus in Irvine are the features intended to create a healing atmosphere.
Numerous studies have shown that thoughtfully designed healthcare settings can promote wellness. For example, patients had better outcomes when their rooms gave them exposure to natural daylight, according to a report from the Commonwealth Fund, a foundation that supports independent research on healthcare issues.
With this evidence in mind, planners and designers eagerly took advantage of the medical complex's location. Perched above the San Joaquin Marsh Reserve at the northern edge of the UC Irvine campus, every aspect of the design was shaped by the intent to promote healing and to lower anxiety and stress for patients and their families as they contend with health issues
Patient rooms and common areas in all the buildings make maximum use of natural daylight. The color palettes, furniture and decor are intended to create a calming environment that makes use of natural wood and other materials.
The infusion center at the new Chao Family Comprehensive Cancer Center and Ambulatory Care building includes a terrace and private rooms that give patients and their loved ones serene views of the wetlands reserve, a critical stopping place for more than 100 migratory bird species along the Pacific Flyway. With that in mind, the glass on all medical complex buildings are coated with a reflective material to prevent bird strikes in this rich avian habitat.
The medical campus will also be separated from the reserve by a 150-foot buffer of native plant species. In addition, a stormwater capture network feeds into a biofiltration system to cleanse any runoff and ensure a healthy marsh habitat.
Future plans call for a nature trail that runs along the marsh ridgeline and, possibly, a bridge to connect the main university campus with the medical complex and an adjacent art museum expected to begin construction nearby as early as 2025.
Explore further
Browse more blog posts by topic.





