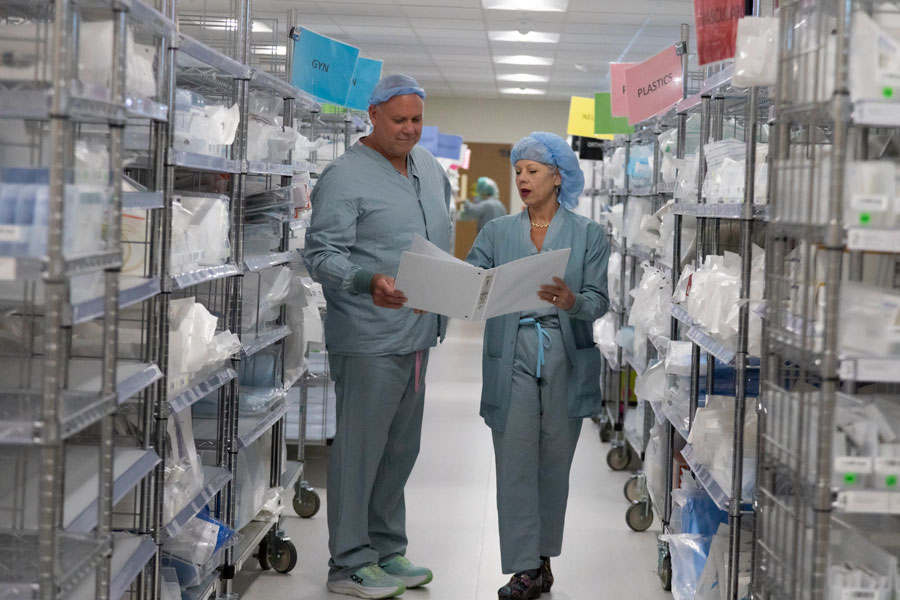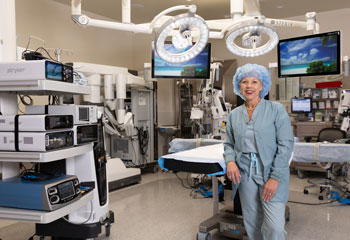
Part of the garden-level megafloor is a vast room stocked with sterilized surgical supplies organized by specialty.
Rethinking surgery for a next-generation hospital

Great surgical outcomes depend on talented medical professionals who work in a space created for success. The surgical floor at UCI Health — Irvine is the embodiment of that goal.
The uniquely designed facility combines outpatient and inpatient procedures on a single floor equipped with the latest technologies, many designed specifically for UCI Health surgery teams, all to enhance efficiency, safety and patient comfort.
The garden-level surgical “megafloor” spans the width of nearly three football fields beneath the soon-to-open acute care hospital and the adjacent Chao Family Comprehensive Cancer Center and Ambulatory Care building.
When it opens in December, the seven-story hospital It will have 64 pre-op and recovery beds, 15 standard operating rooms (ORs), five interventional procedure rooms and four advanced multispecialty interventional suites for cardiac, neurological and radiology procedures.
Seamless flow, peaceful views
All are designed and strategically placed for a seamless flow of patients coming from the hospital and the outpatient surgical center, says Mara Rosalsky, a nurse and UCI Health vice president of perioperative services who was tapped to envision the surgical megafloor.
The patient entrance, pre-op and recovery spaces were built on one side of the seven-story, 144-bed hospital, where the slope of the terrain allowed ample room for tall windows and peaceful views of a natural marsh. What patients won’t see — the vast, sterile, high-tech underpinnings of the surgical megafloor — is just as wondrous.
A sterile “core” that extends about half the length of the megafloor stores all supplies and instrumentation. An assembly-line coding process for stocking surgical carts ensures quality control and patient safety when those instruments and supplies are strategically placed at the fingertips of the many and varied surgical teams in each of the ORs.
Multiuse pre-op, post-op and recovery rooms are intentionally designed to treat any patient in any phase of care with the utmost efficiency. To avoid potential cross-contamination, no OR door faces another. A sterile zone surrounds patients in each operating suite for improved quality and safety.
No detail overlooked
Planners embraced every detail when designing the megafloor. For example, single-socket electrical outlets were chosen to prevent inadvertent overloading of an outlet that could lead to a surgical team’s worst nightmare: a blackout.
Throughout the planning process, UCI Health leaders and architects did the unheard of. They engaged the caregivers, themselves, to design a new hospital that supports how clinicians actually work — instead of having to adapt to awkward spaces.
“It was a once-in-a-career opportunity,” Rosalsky says with evident pride. “I was invited early to help select the architects. The doctors, frontline staff and clinical managers — they were all involved in every facet of the design. Every OR decision was focused on patient safety.”
Pandemic prompts reimagining
Much of the conceptual work took place during the COVID-19 pandemic, prompting planners to reimagine how healthcare should be delivered in all kinds of challenging scenarios.
“It was a chance to design something not just for now, but also for how caregivers might work in the future,” she adds.
Gina Chang of CO Architects, who helped design the hospital, credits Rosalsky with leveraging the combined knowledge of experienced doctors, nurses, technicians and other healthcare professionals to create a groundbreaking model for delivering surgical care.
“Mara’s big idea was to make sterile processing an assembly-line, high-quality control system that would serve the entire surgical operation,” Chang says. “This completely changes the healthcare model and makes surgical operations vastly more efficient.”
As the hospital opening draws near, Rosalsky has provided tours for many co-workers and health system leaders. Their feedback has been exhilarating, she says.
“They say, ‘Wow, I can’t believe the thought that went into this design!’”
Rigorous testing
To prove the concept, workflows were rigorously tested and refined through yearlong computer simulations, using artificial intelligence. The result is a workspace that streamlines operations, improves quality control and reduces the stress of surgery for everyone involved, she says.
The design already has proven successful in the ambulatory surgery center, the first half of the megafloor, which opened in July 2024.
“It’s breathtaking to see how happy patients and staff are with this facility.”
Discover more unique care concepts at UCI Health — Irvine.
To schedule an appointment, call 714-456-7002.
Related stories
- Discover the future of hospital care ›
- Serving is his mission ›
- Going green with healing vibes ›
- Great cancer care close to home ›
- A 'dream come true' realized in Irvine ›




